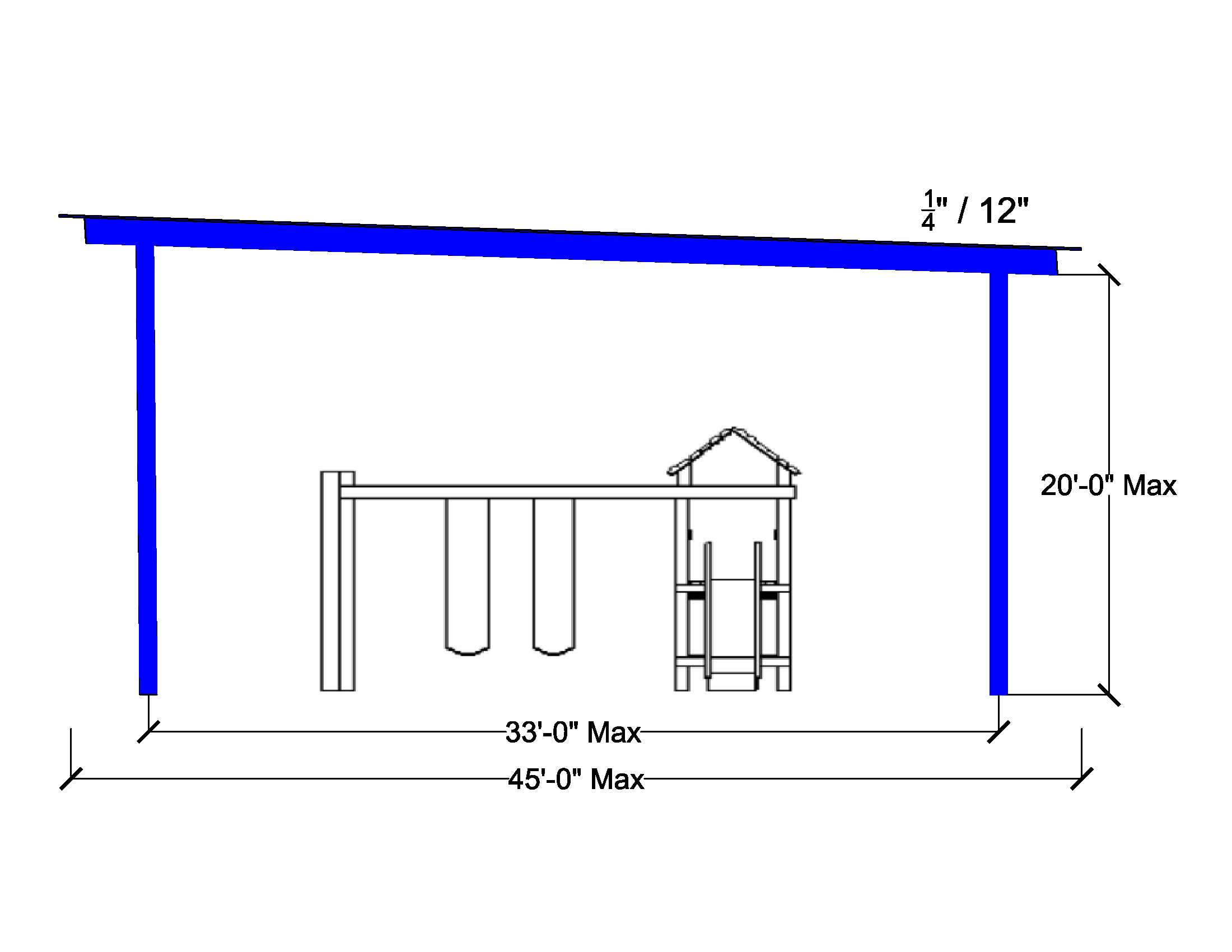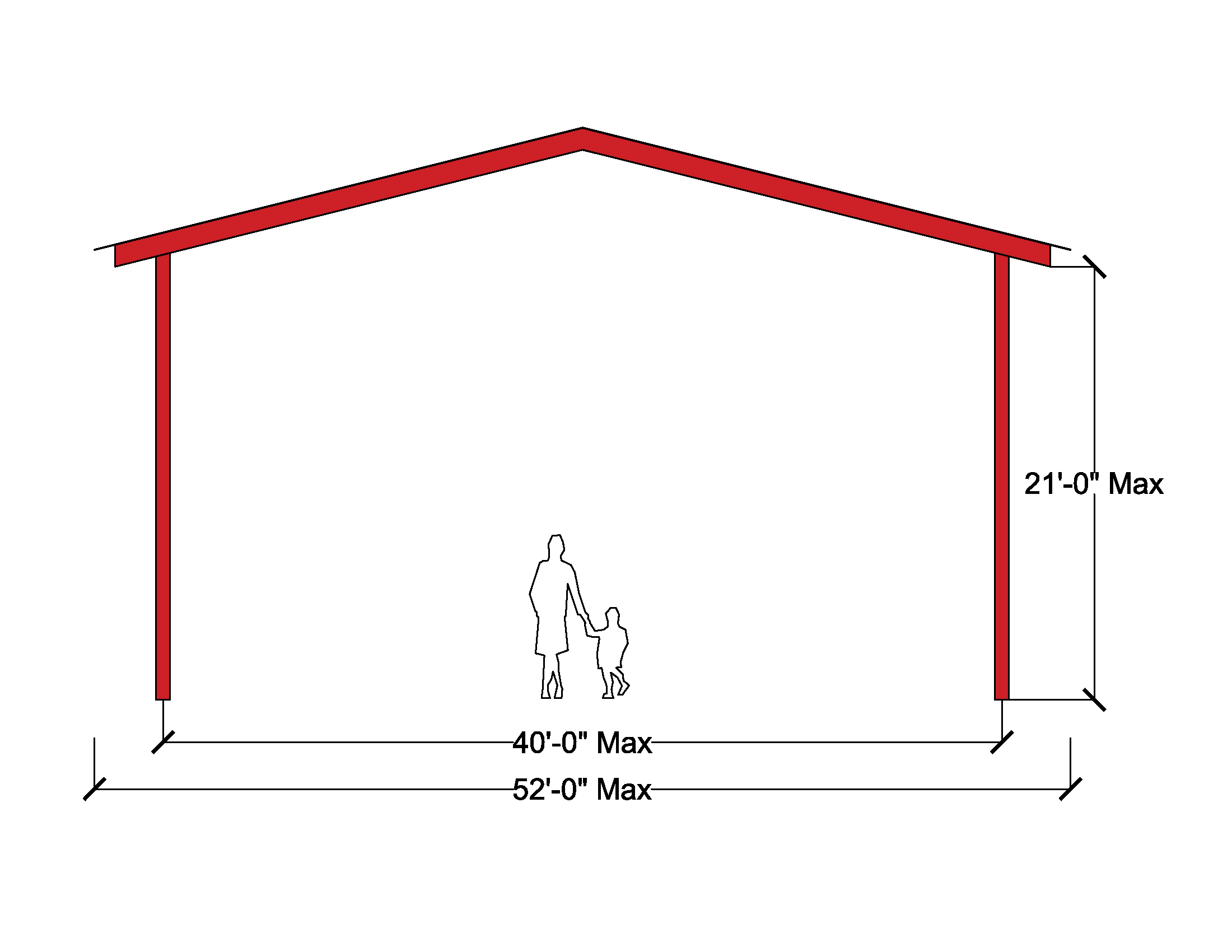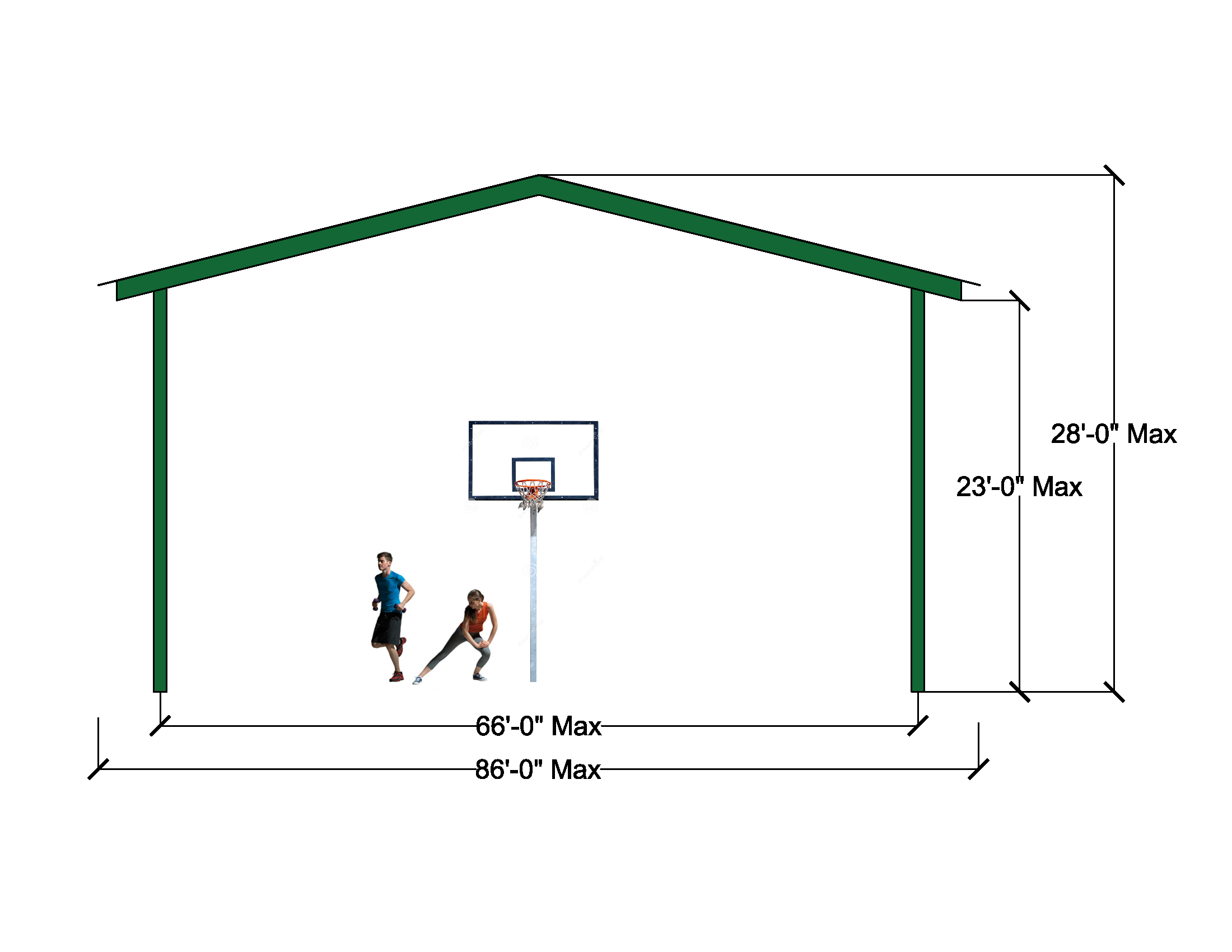DSA Approved Structures
With a growing catalog of DSA-approved structures, M Bar C Construction is changing the future of schools and government facilities through our DSA projects.
From solar canopies to steel shade structures, our DSA-approved structures can provide shade or a combination of shade and solar energy. With the convenience of pre-approved plans, you can start your project sooner while still meeting mandated standards.
DSA Approved Structures
Our DSA-approved all-steel shade and solar canopies are designed for California schools.
- Available in sizes from 400 to 10,000 square feet and will meet the seismic, snow, soils, and wind load requirements of almost any California School.
- All-steel construction means maximum savings for future maintenance. Steel shelters are vandal-proof and are built using decking and trim with a baked enamel finish, galvanized framing and hardware, and tube steel columns.
- M Bar C’s years of experience with the DSA have made us experts in DSA-approved structure design and installation, maximizing installation efficiency while providing the best solution tailored to project goals.
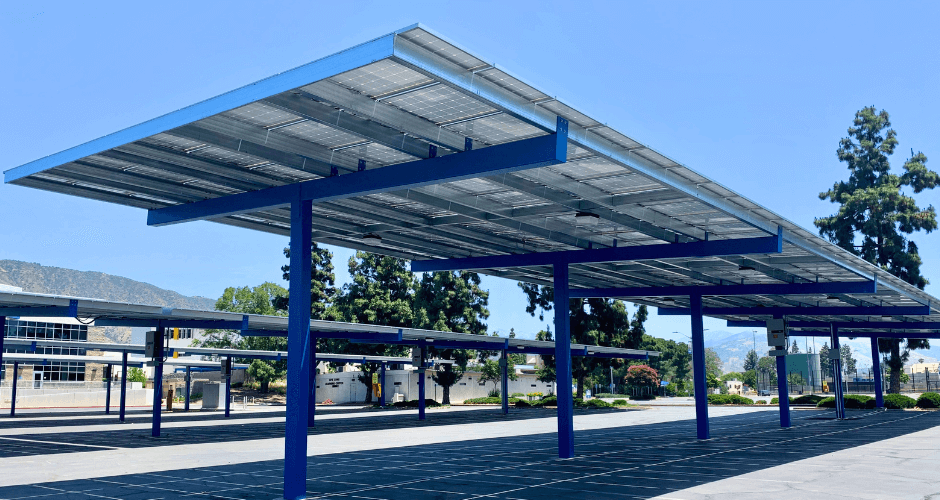
From the industry leader in DSA Approved solar structures:
DSA Approved shade structures; lunch structures; outdoor learning centers, playground covers; and walkway covers. Dugout Covers, Bus, and Drop-off Shelters too!
- DSA Approved structures designed to meet your needs
- 200 to 10,000 sq ft.
- Custom Dimensions Available
DSA Approved Versa-Canopy PC# 04-114167

Versa-Canopy Gable
- 28’ & 36’ Wide
- 44’ & 70’ Standard Lengths
- 17’9” Max Column Height
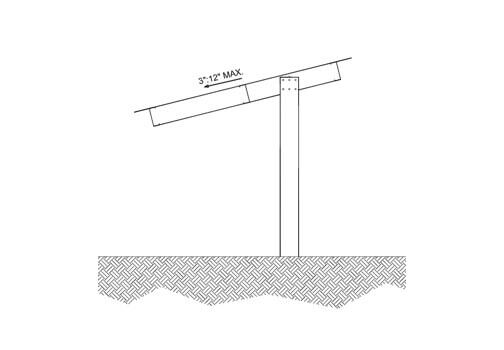
Versa-Canopy Center Column Shelter
- 18’ Max Width
- 44’ & 70’ Standard Lengths
- Available in any length

Versa-Canopy Walkway
- 14’ Max Width
- 27’ Column Spacing
- Available in any length
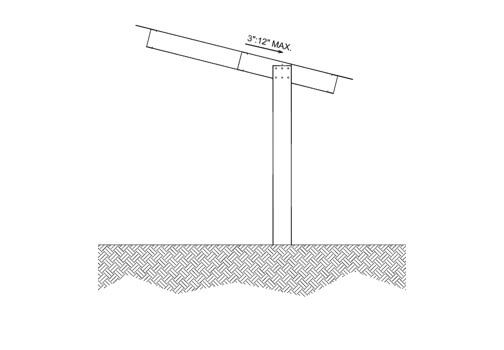
Versa-Canopy Pitched Center Column Shelter
- 18’ Max Width
- 3/12 Max Pitch
- 17’9” Max Column Height
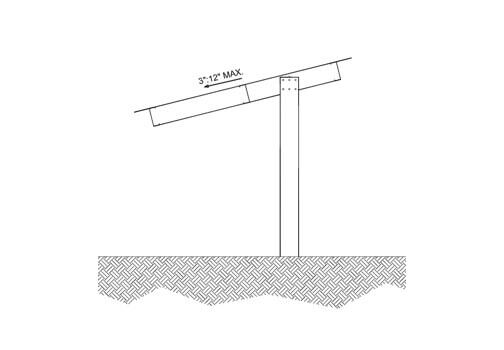
Versa-Canopy Pitched Walkway
- 14’ Max Width
- 3/12 Max Pitch
- 17’9” Max Column Height
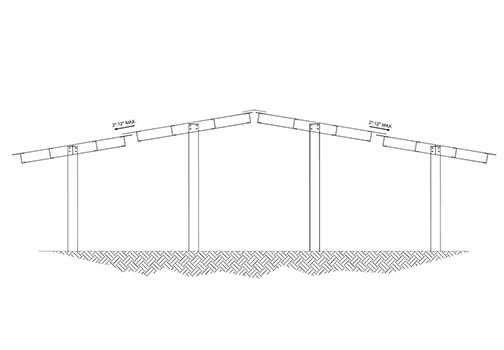
Versa-Canopy Double Gable
- 54’ & 70’ Wide
- 44’ & 70’ Standard Lengths
- 17’9” Max Column Height
Play Canopy
PC# 04-114894
PC# 114894
- Easily covers most Play Structures
- Large Spans “Keep the Columns out of the Rubber”
- Tube Steel columns bare, primed, or galv; Galv Light Gauge Framing; Colored Decking and Trim at no extra charge (standard colors only)
- Weight Rooms, Shop Covers, Equipment Covers
Multi-Purpose Canopy
PC# 04-114895
- 40’ Clear Span—Cover the largest Play Structures
- Structural Steel Columns and Beams-Field Painted or Galv
- Colored Decking and Trim at no extra charge (standard colors only)
- Clear Heights to 21’
- Assembly Areas, Outdoor Classrooms, Cafeteria expansions
